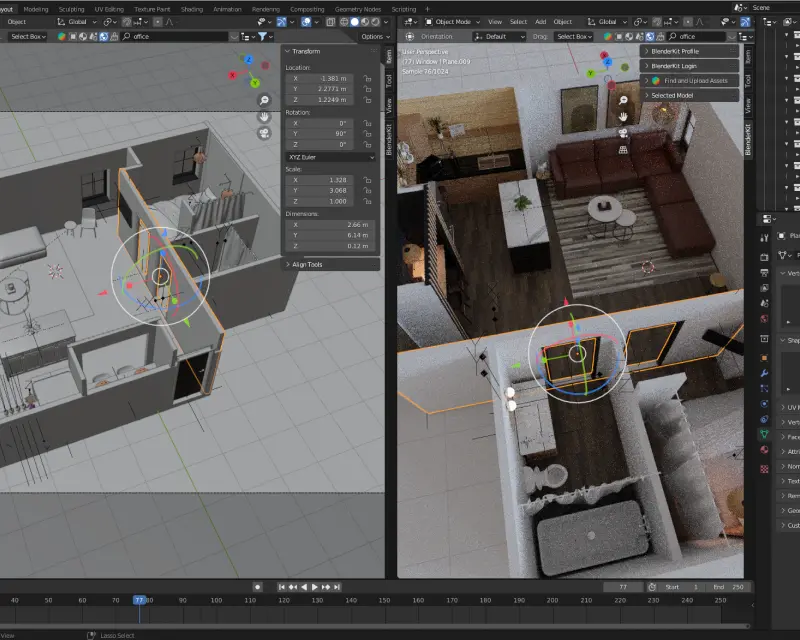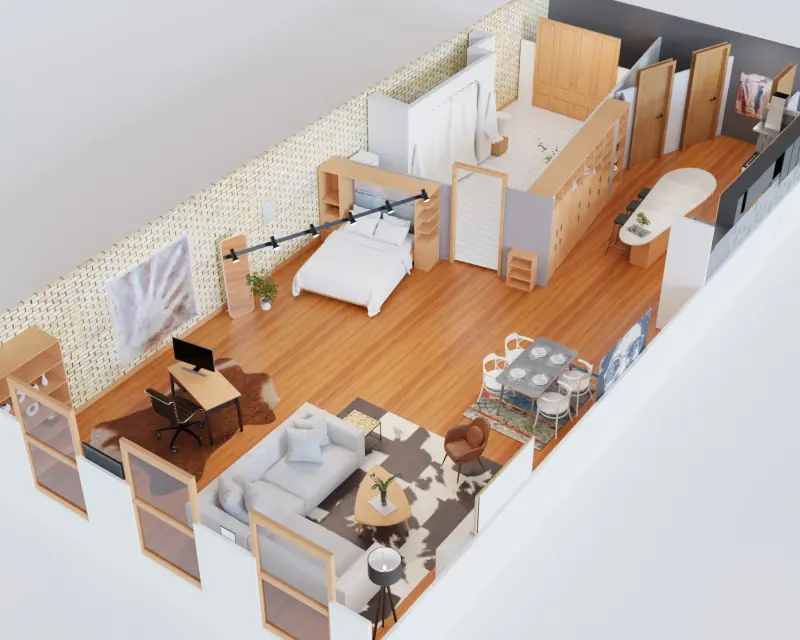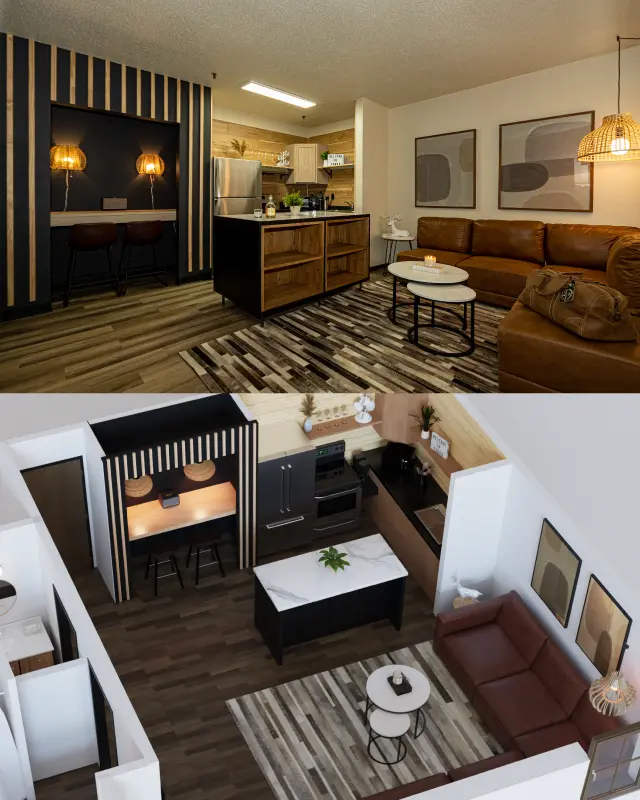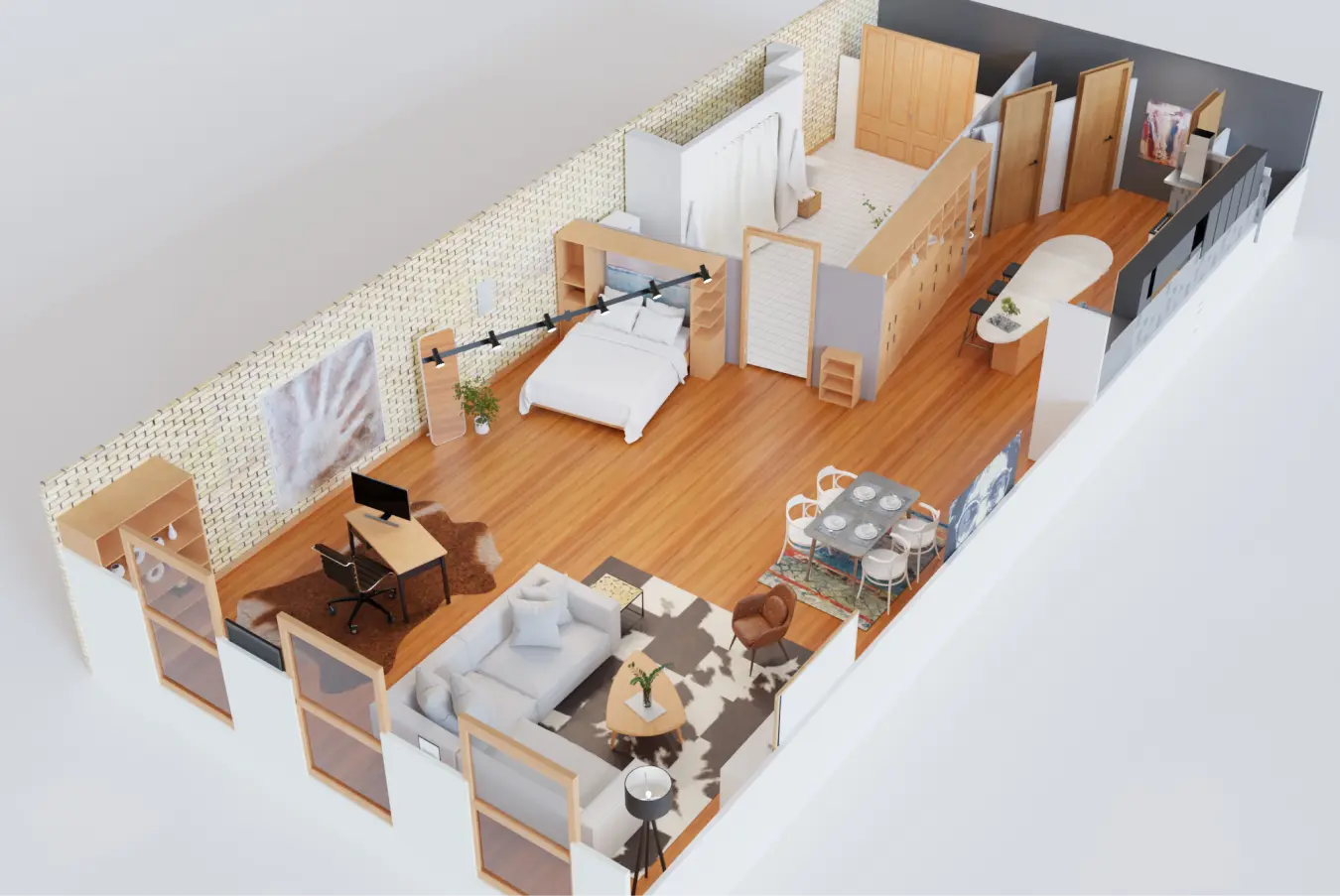ABOUT THE PROJECT
To achieve these graphics and renderings, our designers use a program called Blender to digitally “build” the space. Similar to the way a house is constructed, the layout is made first by arranging the walls and flooring to match the floor plan given to us by the client. Once the bones are created, models of furniture are imported and styled to match the existing aesthetic of the space. The last step is to “light” the scene by adding digital light sources to most closely match the actual environment. The final image is then exported by a process called rendering in which the program translates the 3D data into a photo that can be easily uploaded to an Airbnb listing.



